- OVERVIEW
- LOCATION
- SITE PLAN
- UNIT PLAN
- LAYOUT PLANS
- PRICE LIST
- SPECIFICATIONS
- ADVT
- IMAGE GALLERY
- CONSTRUCTION UPDATE
- DOWNLOADS
- PAYMENT
OVERVIEW
Nestled in the elite pincode of Faridabad, Habitat 78 homes are all about comfort and more. Adjacent to the commercial Sector 79, Habitat 78 is being developed under 'Affordable Group Housing Policy dated 19.08.2013' and offers 2 BHK & 2 BHK + Utility apartments.
Endless Possibilities
- Free maintenance by the developer for 5 years#.
- Upto 90% bank finance*.
- Price on Carpet Area fixed by Haryana Govt#.
Project Highlights
 Flood-Lit Badminton Courts
Flood-Lit Badminton Courts Basketball Court(Half)
Basketball Court(Half) Yoga/Meditation
Yoga/Meditation Outdoor Gym
Outdoor Gym
 Senior Citizen's Gazebo
Senior Citizen's Gazebo Community Hall
Community Hall  Crèche
Crèche Efficient Space Utilisation
Efficient Space Utilisation
 Enclosed Kitchen
Enclosed Kitchen Large Spacious Balconies
Large Spacious Balconies Well-Ventilated and Designed Apartments
Well-Ventilated and Designed Apartments
*Terms & Conditions Apply
# As Per Haryana Affordable Group Housing Policy dated 19.08.2013
LOCATION MAP

SITE PLAN

UNIT PLAN


LAYOUT PLANS


PRICE LIST

Indicative Terms and Conditions:
- External Developmental Charges (EDC)/ Internal Developmental charges (IDC) and other charges/taxes will be charged as per Affordable Group Housing Policy dated 19.08.2013 and other documents issued by Government of Haryana from time to time.
- Cheque(s) / Pay Order(s) / Demand Draft(s) should be made in favour of ‘Conscient A/C Habitat 78’.
- Date of offer of allotment will be deemed as the date of publication of list of successful allottees in the newspaper.
- Stamp Duty (SD), Registration Charges (RC) and other Document Charges shall be payable with the last installment based on prevailing rates at that time.
- Government taxes and levies like VAT, GST, ST, Cess etc. as applicable from time to time will be extra and shall be payable additionally along with each installment.
- Revision in rates/plans shall be applicable as per Affordable Group Housing Policy dated 19.08.2013 and further amendments issued by Government of Haryana from time to time.
- Third party charges including Govt. charges and taxes, shall be extra and will be demanded as and when applicable.
- Any other Charges including but not limited to Administrative charges, shall be payable extra.
- Any default in payment shall invite interest @15% per annum.
- Non-Payment/Delay in payment of any installment / Cancellation / Surrender of flat shall attract a deduction / forfeiture of money (as per Haryana Affordable Group Housing Policy dated 19.08.2013).
- Terms & Conditions mentioned here are merely indicative with a view to acquaint the applicant and are not exhaustive. For details, please refer to Haryana Affordable Group Housing Policy dated 19.08.2013 and all its subsequent amendments.
SPECIFICATIONS
Living & Dining Room
The walls in the living and dining room look pleasant with white wash/color wash. Floors come with tiles. MS/ Aluminium Windows with glass and flush door shutters look elegant with enamel paint finishing.
Bedrooms/ Utility
Rooms look pleasing with white wash/color wash and tiles on floors. MS/ Aluminium Windows with glass & flush door shutters are finished with enamel paint.
Kitchen
Kitchen have stone counter top with 2 feet tiles above the counter. The floors are made up of tiles.
Toilets
Toilets are aesthetically designed with CP and sanitary ware, tiled walls up to 7 feet for bathing area, 4 feet for the rest of the area and floors with tiles.
Balconies
Balconies looks stylish with tiles and enamel painted MS railings.
External
The facade looks graceful with pleasing combination of water repellent acrylic paint.
Miscellaneous
• Power back-up for lifts, water pumps and selected/emergency lights for common areas of tower.
• Lifts with automatic rescue device.
• Concealed wiring with sheet & switches.
Structure
Safety is the paramount concern which is why the multistoried structure is earthquake resistant.
Disclaimer :This does not constitute a legal offer. All site plans, floor plans, layout plans, areas, dimensions, prices and specifications etc. are subject to change till final completion of the project. Soft furnishing, cupboards, Furniture and Gadgets are not part of the offering. All images are an artistic conceptualization and do not purport to replicate the exact products.
ADVT.
9th-November-2022
14th-August-2020
7th-March-2020
20th-Sept-2019
05th-Jul-2019
29th-Mar-2019
14th-Mar-2019
1st-Nov-2018
22nd-Oct-2018
09th-Oct-2018
28th-Sept-2018
28th-May-2018
21st-May-2018
11th-May-2018
05th-May-2018
17th-Feb-2018
10th-Feb-2018
26th-Nov-2017
19th-Nov-2017
Draw List - 19th-Oct-2017
Draw - 12th-Oct-2017
07th-May-2017
Launch - 30th April 2017


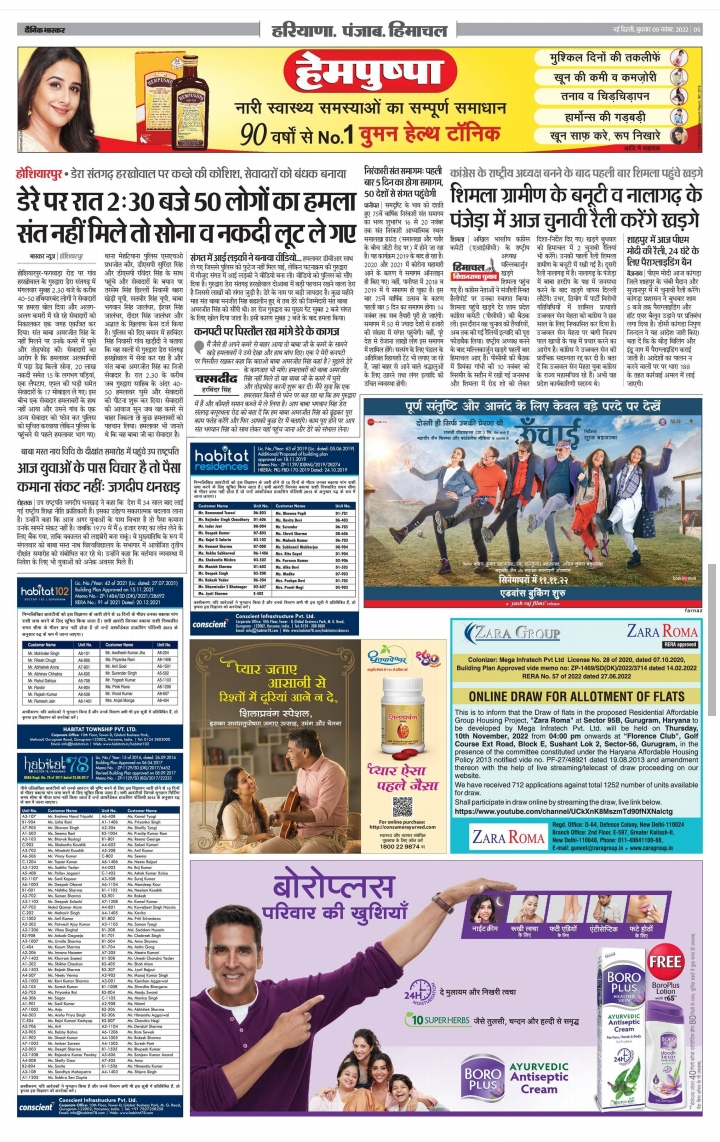
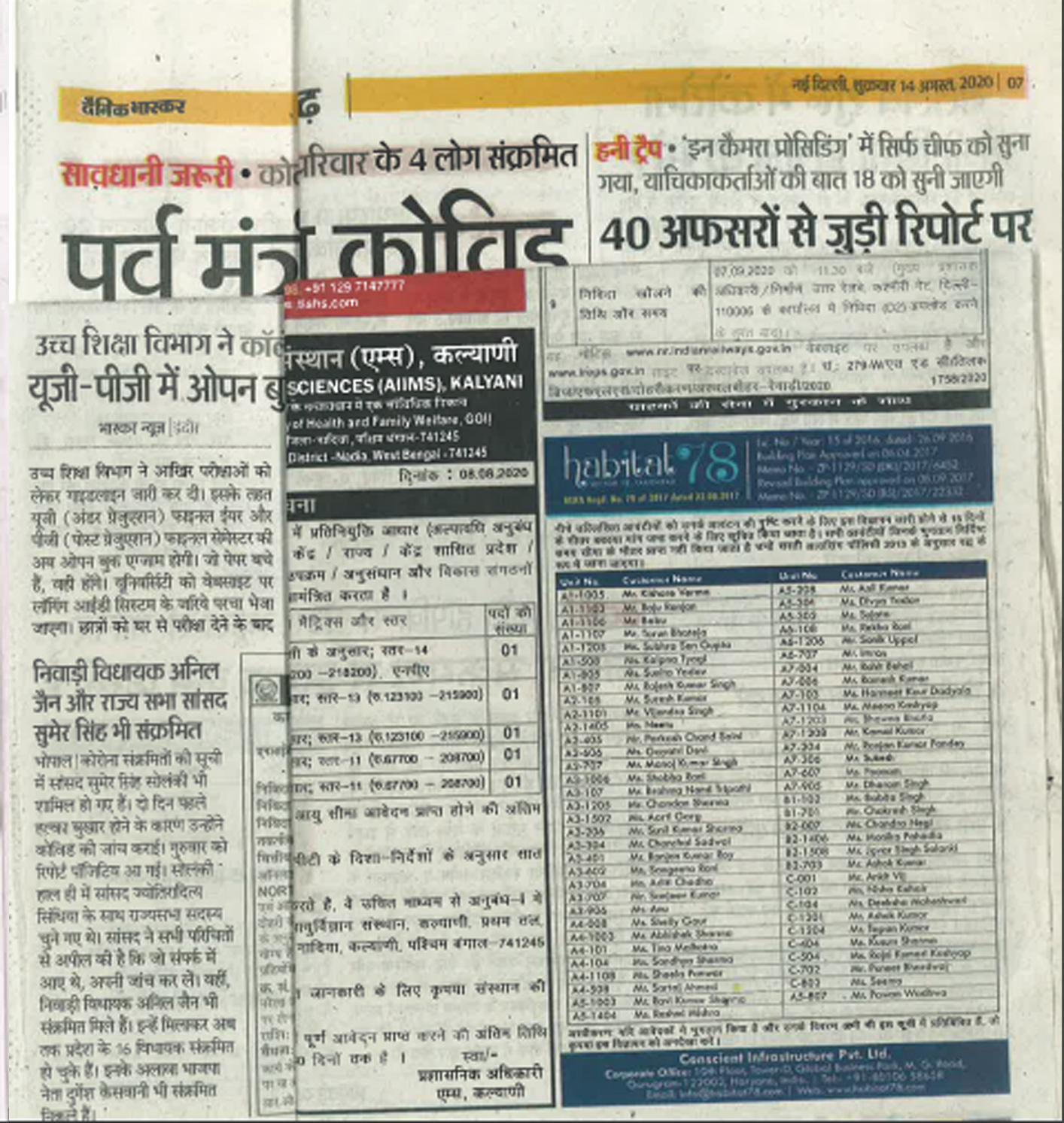

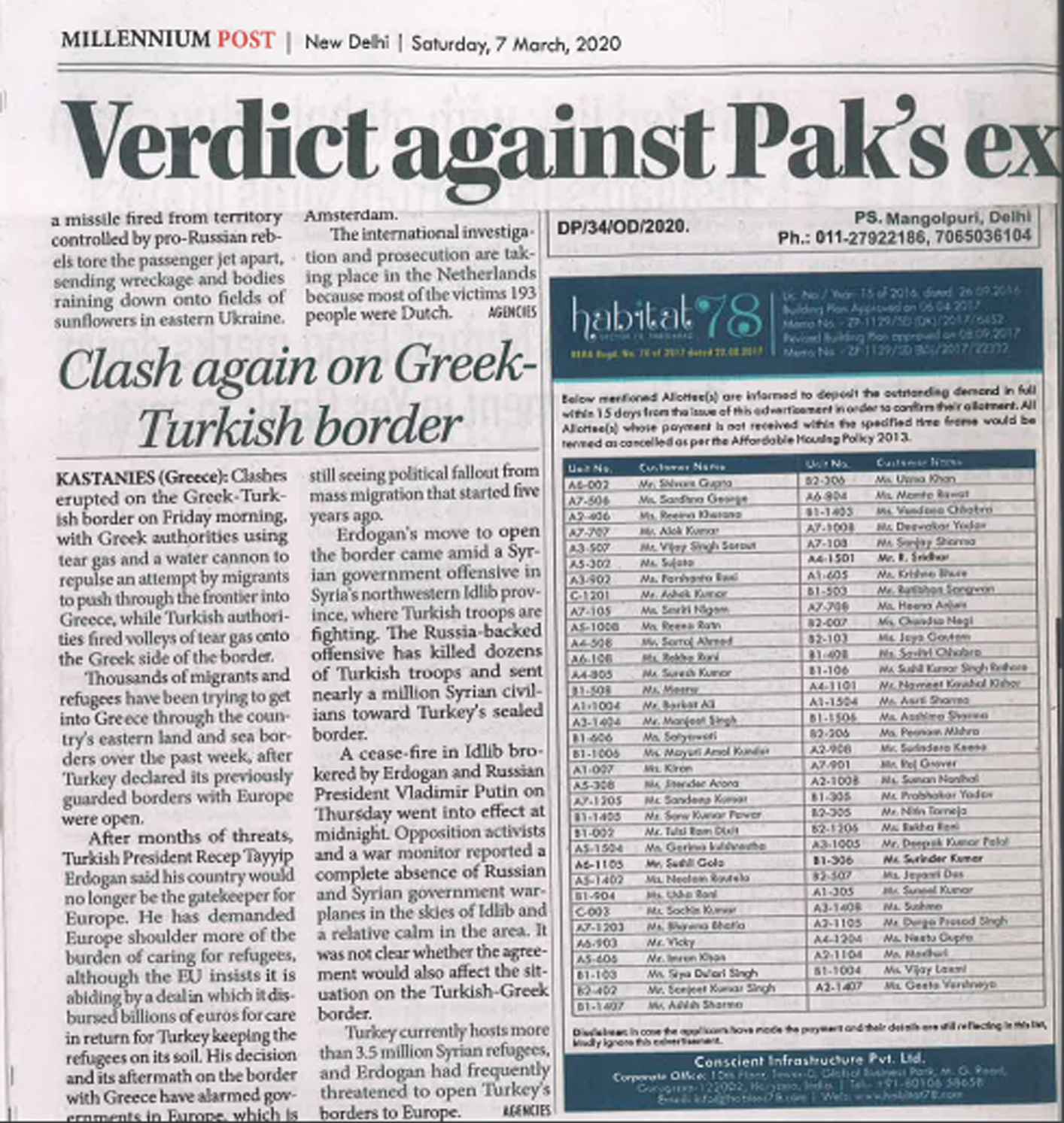

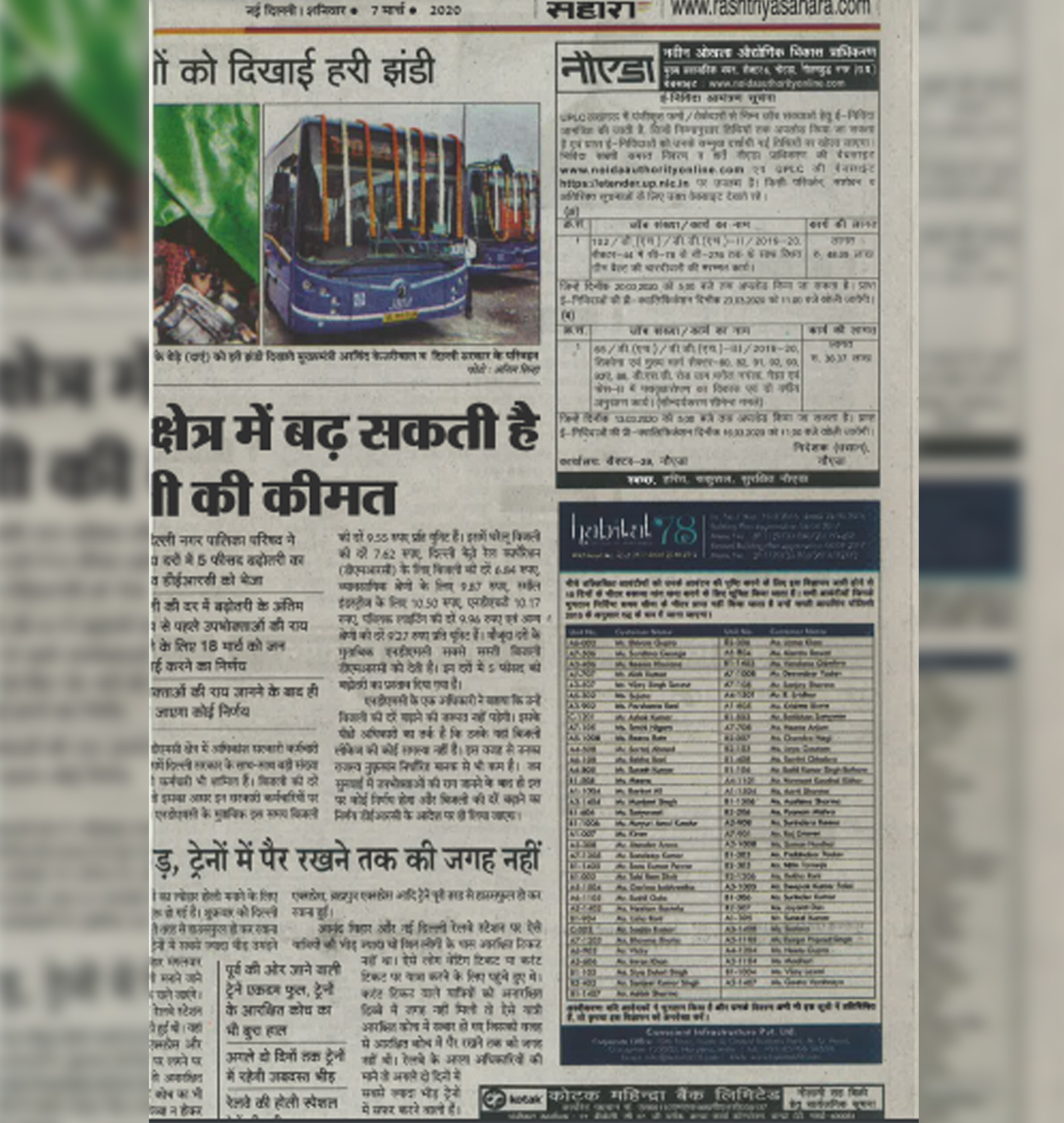








































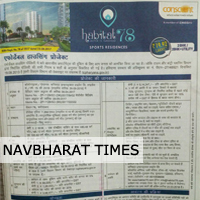

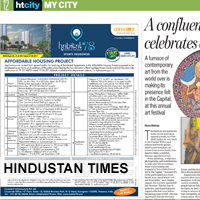


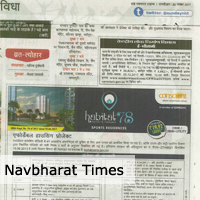
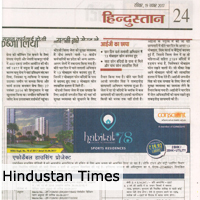
















































































.jpg)
.jpg)
.jpg)
.jpg)
.jpg)
.jpg)
.jpg)
.jpg)
.jpg)
.jpg)
.jpg)
.jpg)




















































































































